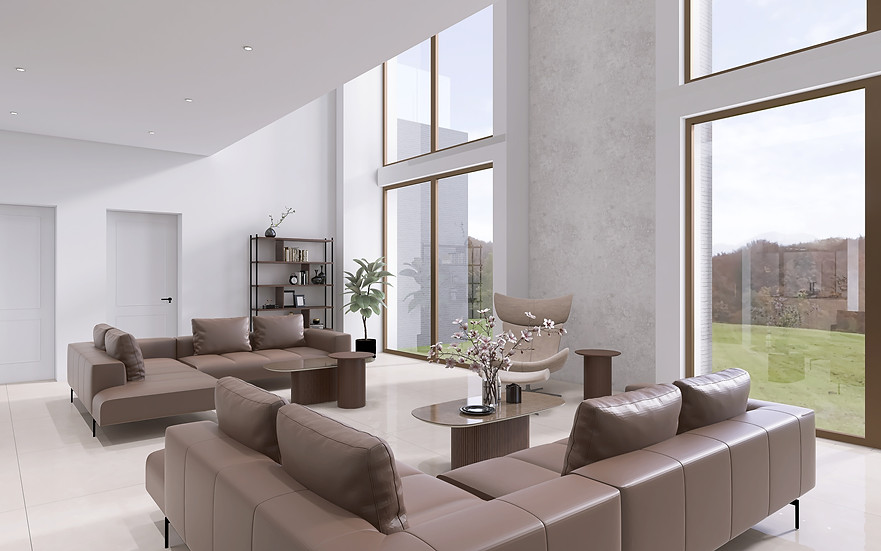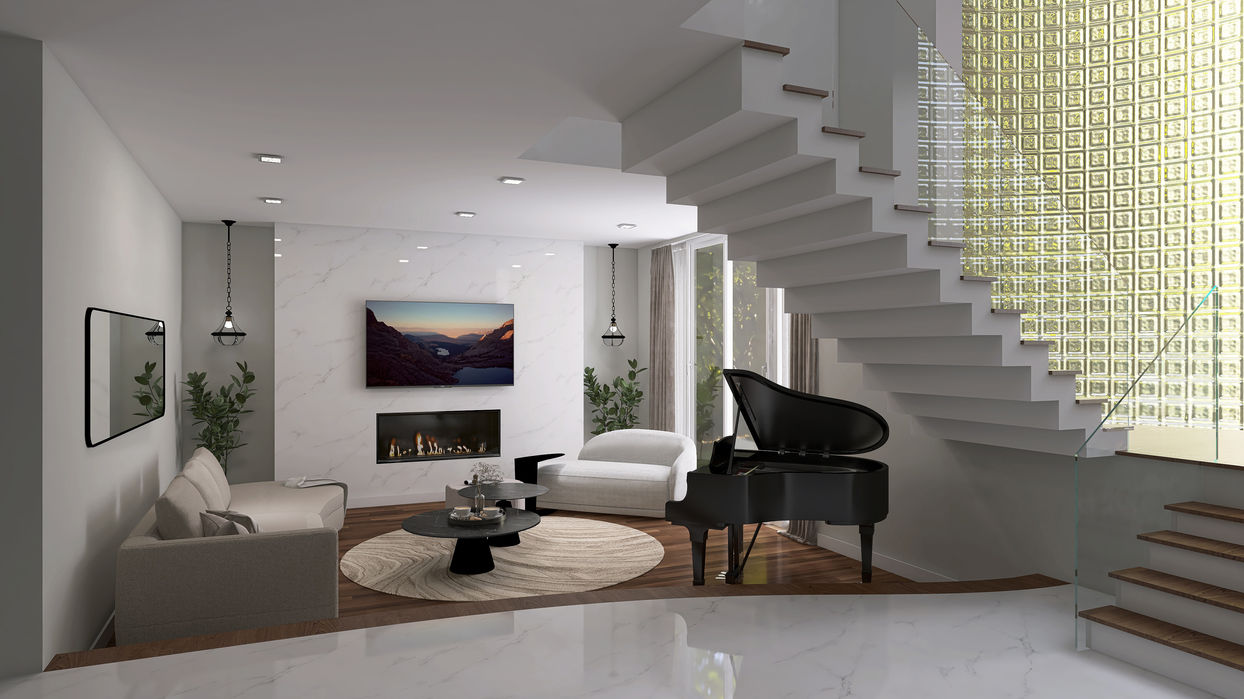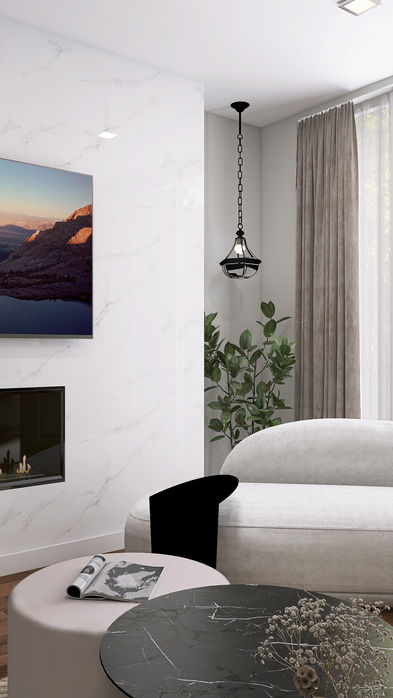ART & CRAFT
INTERIOR ARCHITECTURE & DESIGN









SHOWCASING THE DESIGN IN SITU
Photographs

PROPERTY TYPE
Luxurious Contemporary Family Home
LOCATION
Heywards Heath,
West Sussex
YEAR
2024
The property is a luxurious four-bedroom family home near London, set in a private and secluded country location—perfect for spending quality time with loved ones. Our client is a successful building developer on the south coast of England, and we had the pleasure of participating in designing another one of their stunning properties.
The property features three lounge areas: a statement atrium lounge, a mezzanine lounge overlooking the back garden and surrounding fields, and a cinema room in a snug setting. Here, we focus on the design of the statement lounge.
The spectacular double floor ceiling height and skylights create an immersive experience for everyone who enters
the house. At first sight, visitors are captivated by the spacious and luxurious environment, but soon after, they come to appreciate the versatility of the interior, the exclusive feel and inviting social comfort.
Beneath the mezzanine is the beverage bar - fully equipped with cooling appliances, a sink, glassware, and all essentials for seamless entertainment. When not in use, it discreetly tucks away behind bronze pocket doors, maintaining a minimalist and refined aesthetic.
We complemented the home's bronze finishes with taupe hues, creating a warm and rich palette. Our expertise in layering textures is fully expressed through soft furnishings in leather, suede, corduroy, and bouclé, paired with hard surfaces in oak, steel, and polished ceramic.
The property is a luxurious four-bedroom family home near London, set in a private and secluded country location—perfect for spending quality time with loved ones. Our client is a successful building developer on the south coast of England and we had the pleasure to participate in designing another one of their stunning properties.
The property features three lounge areas: a statement atrium lounge, a mezzanine lounge overlooking the back garden and surrounding fields, and a cinema room in a snug setting. Here we focus on the design of the statement lounge.
The spectacular double floor ceiling height and skylights create an immersive experience for everyone who enters the house. At first sight, visi-
tors are captivated by the spacious and luxurious environment, but soon after, they come to appreciate the versatility of the interior, the exclusive feel and inviting social comfort.
Beneath the mezzanine is the beverage bar - fully equipped with cooling appliances, a sink, glassware, and all essentials for seamless entertainment. When not in use, it discreetly tucks away behind bronze pocket doors, maintaining a minimalist and refined aesthetic.
We complemented the home's bronze finishes with taupe hues, creating a warm and rich palette. Our expertise in layering textures is fully expressed through soft furnishings in leather, suede, corduroy, and bouclé, paired with hard surfaces in oak, steel, and polished ceramic.
%202.png)
- PLAN DRAWING -

- SECTION AA -
The property's symmetrical architecture, reinforced by symmetrically positioned skylights, guided our spatial planning approach. We selected corner Amsterdam sofas in a mirrored configuration, reminiscent of a jigsaw puzzle. This modular, fully-upholstered design allows our clients to rearrange the seating layout freely or use the four individual modules separately. Additionally, the flexibility of the design enables them to incorporate extra modules in the future if needed.
To soften the angular lines of the sofas, we incorporated oval-shaped coffee tables, curved mirrors, and the Iconic Imola Armchair, inspired by the form of a tennis ball.
To make the space feel more personal, we introduced a large Calgary bookcase, allowing our clients to display family photos, sentimental objects, and cherished ornaments. Beyond its functional purpose, this piece enhances the design while creating a strong visual connection between the ground and first floors.
THE PLAN

b
E
f
o
r
e
A
F
T
E
R








