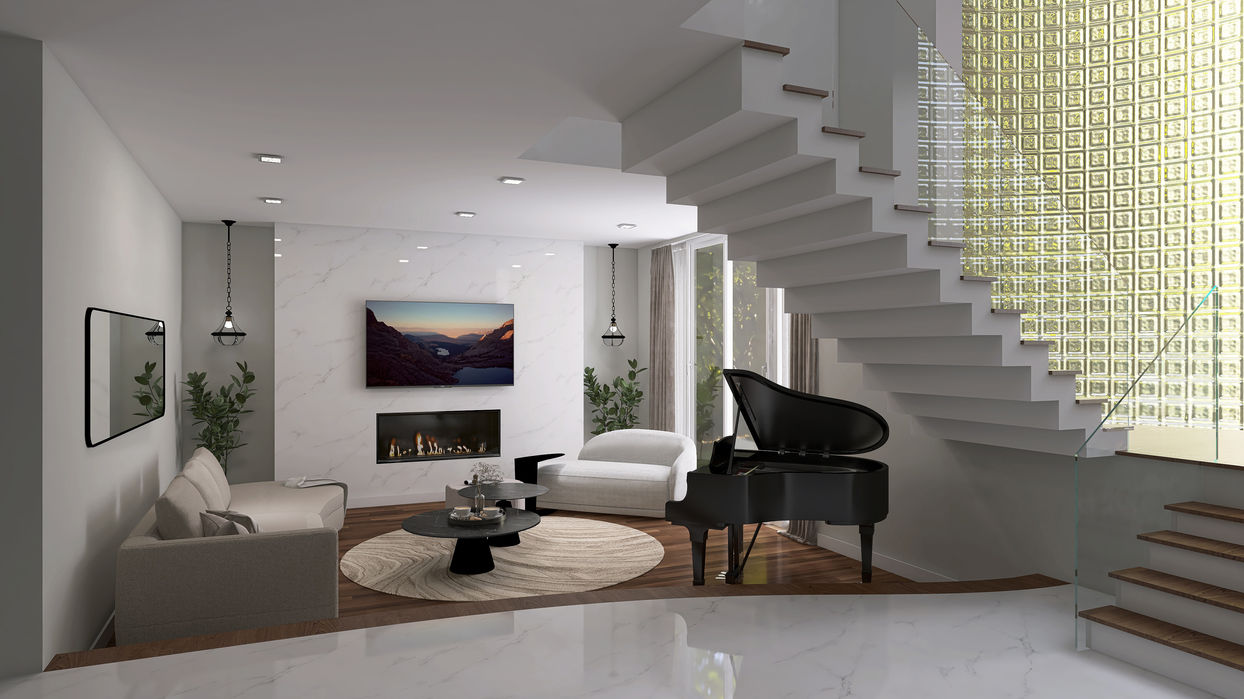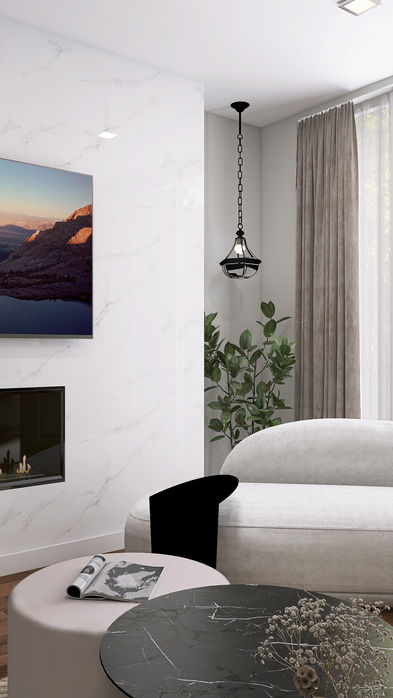ART & CRAFT
INTERIOR ARCHITECTURE & DESIGN
HOME OFFICE
Concept & Function

Part of the brief for this project was to create an office lounge that encourages collaboration—a space where the client and his partners could gather and work on projects comfortably. The environment needed to feel inspirational, lively, and energising, while remaining uncluttered and easy to maintain. Every element was considered to ensure a balanced atmosphere conducive to focus and creativity.
The design embraced the client’s statement, the Eames chair and a newly acquired antique rosewood desk, two truly statement items. To complement them, we selected a modern low-back sofa in a clean, streamlined form, subtly referencing rustic textures and classic Danish minimalist craftsmanship.
A circular industrial-style coffee table was chosen for its robust, heat-resistant surface, making it practical for placement near the functional, authentic fireplace. Stylistically, it also complemented the room by introducing a sense of rigour and definition. To highlight the beautiful Georgian windows, we positioned a black marble console table beneath them—its materiality echoing the coffee table while providing an elegant surface for display of ornaments, books and general storage.
The overall vision was to achieve a space that feels warm and indulgent, yet retains a sense of formality and refined sophistication.
Incorporating round shapes into Japandi interior design scheme adds a softer, more organic feel to the otherwise clean and minimalist aesthetic. Via the round shapes, we have introduced a sense of balance and harmony. Furthermore, the absence of sharp corners makes the space feel more open and inviting, promoting a sense of flow. Circles and rounded shapes can feel more approachable and friendly, fostering a cosy relaxed atmosphere, and warmth.
This space can be described as both impactful and dramatic, characterised by a
saturation of sculptural shapes thoughtfully juxtaposed. Despite the intensity, the design maintains a clean and orderly aesthetic, achieving a striking sense of visual balance. The room circulation is intuitively designed to allow seamless movement, while enhancing a sense of excitement and intrigue from every viewpoint.
The architectural drawings demonstrate how the room circulation is intuitively designed to allow seamless movement, while enhancing a sense of excitement and intrigue from every viewpoint.






PROPERTY TYPE
Detached Georgian Property
LOCATION
Chichester, West Sussex
YEAR
2023-2024
The design focused on a complete reimagining of the concept and layout of the main lounge. Our client sought a sophisticated and contemporary aesthetic in a monochrome scheme, embracing bold, characteristic details. The family was particularly drawn to the Japandi interior concept—a vision we brought to life with an added touch of luxury and functionality.
Situated on the ground floor, the lounge is part of an open-plan kitchen and dining area, yet it is distinctly set apart by a sunken layout, accessed via elegantly curved stairs. The contrast between materials further defines the two areas—rich walnut parquet flooring in the lounge, standing in striking opposition to the light grey micro cement finish in the kitchen and dining area.
At the heart of that area is the striking stairwell, featuring a
curved 4.5-meter-tall glass block wall—an architectural feature that delivers a beautiful statement, whilst allowing natural light to filter through, and simultaneously maintaining privacy due to the nature of the material used. Above is the mezzanine level that floats, adding a sense of openness and dynamic movement to the space.
The furnishings and fixtures embrace the organic curves demanded by the chosen Japandi interior concept. They are creating a seamless and immersive experience throughout the space. These fluid forms evoke a sense of infinity, further enhanced by reflective finishes that amplify light and depth. Notably, none of the soft furnishings feature visible legs; instead, they appear to emerge naturally from the floor, subtly floating like rocks in nature, reinforcing the tranquil and grounding essence of the design.
This project focused on designing two adjacent ground-floor rooms within a beautiful detached Georgian property in Lavant, Chichester. The brief involved transforming one space into a home office with a comfortable lounge area, and the other into a cosy family living room. The property enjoys stunning views across the fields of Lavant, near the Goodwood Motor Circuit, and its outdoor areas exude a serene, recreational atmosphere.
True to Georgian architectural principles, the house features balanced proportions, symmetry, and a logical spatial flow that immediately evokes a sense of harmony upon entering.
The two rooms we worked with were identical in size yet mirrored in layout. Each was composed
of two connected areas, divided by elegant arched partition walls. The family lounge comprised a main seating area for socialising, relaxing, and watching TV, complemented by a smaller secondary space with a piano and an informal workstation. The adjoining room served as the owner’s home office, designed to accommodate a formal workspace alongside a comfortable lounge/reception area for private meetings or quiet retreat.
Our client is a long-time admirer of antiques and sought a space that would reflect their appreciation for timeless design. They envisioned interiors enriched with deep, impactful colours and subtle mid-century influences—creating an atmosphere that feels both sophisticated and characterful.








