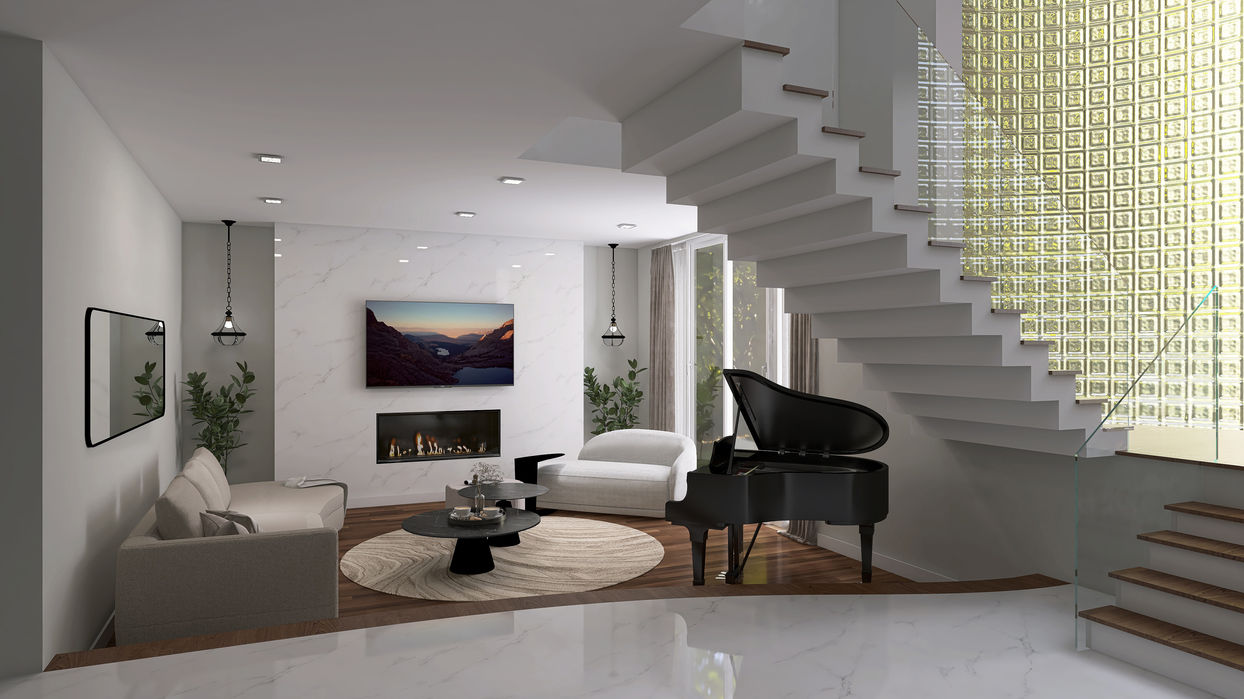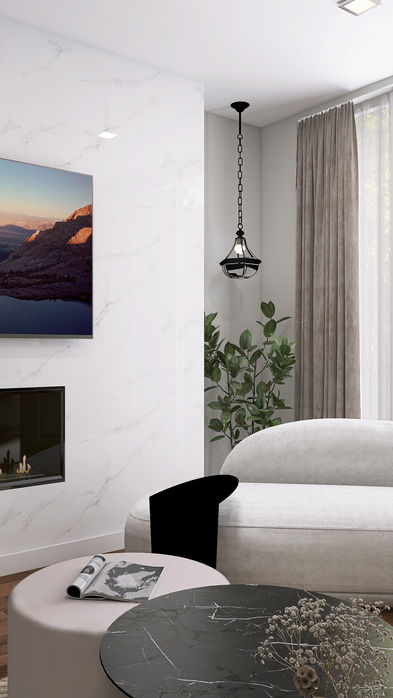ART & CRAFT
INTERIOR ARCHITECTURE & DESIGN







PRIMARY ROOM LAYOUT
Optimised Layout for Family Movie Nights
Spatial Layout for a More Open Interior
Reconfigured Layout Using SAME Furniture


SNUG & HOME CINEMA
The snug is the direct counterpart to the main lounge, embodying the Yin to its Yang. Drawing from the Yin-Yang philosophy, we intentionally embraced darkness in this space, guided by studies suggesting that moody, low-lit environments evoke a primal sense of comfort—reminiscent of the safety and warmth of a cave.
We began by enveloping the room in a deep charcoal grey, extending the tone across walls and ceiling. This bold move established a sense of exclusivity and purpose, creating a secluded sanctuary for relaxation within an otherwise bright and uplifting home. Set against this moody backdrop, ambient lighting and walnut oak elements—spanning the flooring and back wall panels—introduced a striking warmth and refined elegance.
Given the room’s purpose, long-lasting comfort was a primary goal. Therefore, we selected a deep-seat
modular sofa range to ensure an immersive lounging experience and generous seating capacity. A key element in the success of this design was its ensured versatility—the ability to rearrange sofa modules and ottomans allows the space to transform effortlessly, adapting to the changing needs and preferences of its occupants, This was something our client loved and truly appreciated, as it guaranteed excitement not only in the early stages but also well into the future.
In this space, we embraced a masculine palette enriched with classic fabrics and opulent textures. Layers of chenille, velvet, and corduroy create an immersive, tactile experience that invites touch and comfort. Each fabric was carefully selected for its high durability and integrated stain-resistant technology—because practicality is essential to every beautiful, timeless interior. A variety of sheens introduces subtle movement, enhancing the contours and forms of the furniture.
The snug is the direct counterpart to the main lounge, embodying the Yin to its Yang. Drawing from the Yin-Yang philosophy, we intentionally embraced darkness in this space, guided by studies suggesting that moody, low-lit environments evoke a primal sense of comfort—reminiscent of the safety and warmth of a cave.
We began by enveloping the room in a deep charcoal grey, extending the tone across walls and ceiling. This bold move established a sense of exclusivity and purpose, creating a secluded sanctuary for relaxation within an otherwise bright and uplifting home. Set against this moody backdrop, ambient lighting and walnut oak elements—spanning the flooring and back wall panels—introduced a striking warmth and refined elegance.
Given the room’s purpose, long-lasting comfort was a primary goal. Therefore, we selected a deep-seat modular sofa
range to ensure an immersive lounging experience and generous seating capacity. A key element in the success of this design was its ensured versatility—the ability to rearrange sofa modules and ottomans allows the space to transform effortlessly, adapting to the changing needs and preferences of its occupants, This was something our client loved and truly appreciated, as it guaranteed excitement not only in the early stages but also well into the future.
In this space, we embraced a masculine palette enriched with classic fabrics and opulent textures. Layers of chenille, velvet, and corduroy create an immersive, tactile experience that invites touch and comfort. Each fabric was carefully selected for its high durability and integrated stain-resistant technology—because practicality is essential to every beautiful, timeless interior. A variety of sheens introduces subtle movement, enhancing the contours and forms of the furniture.










Photographs
SHOWCASING THE FINAL DESIGN
TESTIMONIAL
"I am absolutely thrilled to share my experience with Teo. From the initial design consultation to the final installation, Teo demonstrated impeccable professionalism, creativity, and attention to detail.
Teo’s expertise transformed our spaces into mesmerising, luxurious environments that are both inviting and exciting. The result far exceeded our expectations, and we couldn’t be happier with the outcome. Teo’s patience and dedication throughout the process were truly commendable, and it was evident that our satisfaction was a top priority.
Overall, working with Teo has been an absolute pleasure, and I wholeheartedly recommend their services to anyone seeking exceptional interior design expertise. Teo’s passion for their work shines through in every aspect of the process, and I am grateful for the stunning transformation they have brought to our home."




A marble accent wall with a reflective finish exudes a sophisticated and contemporary aesthetic, blending timeless luxury with modern refinement. The polished surface enhances the depth of the stone’s natural veining, creating a dynamic interplay of light and shadow that shifts throughout the day.
The openness of the space invites the discovery of beautiful angles that enhance the appreciation of the interior. In this image, we see the perspective experienced while ascending the staircase. It offers an opportunity to overlook the interior while also allowing for brief interactions with anyone in the room—or simply a final glance at the space before retreating to bed at night.
A Piano Royale in this interior setting is the epitome of refined elegance, seamlessly blending musical artistry with architectural grandeur. It's presence commands attention, acting as both a sculptural statement and a functional masterpiece.
We curated a soft, light color palette of white and grey, creating a striking contrast against the warmth of the walnut parquet flooring. Drawing inspiration from the Scandinavian aesthetic, we layered a variety of textures to craft a rich, tactile experience. To introduce depth and definition, we incorporated black accents, echoing the fireplace frame, picture-frame TV, and piano. The boldness of black adds a sense of assertiveness and impact, grounding the space with a refined, confident presence.

.png)
Incorporating round shapes into Japandi interior design scheme adds a softer, more organic feel to the otherwise clean and minimalist aesthetic. Via the round shapes, we have introduced a sense of balance and harmony. Furthermore, the absence of sharp corners makes the space feel more open and inviting, promoting a sense of flow. Circles and rounded shapes can feel more approachable and friendly, fostering a cosy relaxed atmosphere, and warmth.
This space can be described as both impactful and dramatic, characterised by a saturation of sculptural shapes thoughtfully juxtaposed. Despite the intensity, the design maintains a clean and orderly aesthetic, achieving a striking sense of visual balance. The room circulation is intuitively designed to allow seamless movement, while enhancing a sense of excitement and intrigue from every viewpoint.
The architectural drawings demonstrate how the room circulation is intuitively designed to allow seamless movement, while enhancing a sense of excitement and intrigue from every viewpoint.
Incorporating round shapes into Japandi interior design scheme adds a softer, more organic feel to the otherwise clean and minimalist aesthetic. Via the round shapes, we have introduced a sense of balance and harmony. Furthermore, the absence of sharp corners makes the space feel more open and inviting, promoting a sense of flow. Circles and rounded shapes can feel more approachable and friendly, fostering a cosy relaxed atmosphere, and warmth.
This space can be described as both impactful and dramatic, characterised by a
saturation of sculptural shapes thoughtfully juxtaposed. Despite the intensity, the design maintains a clean and orderly aesthetic, achieving a striking sense of visual balance. The room circulation is intuitively designed to allow seamless movement, while enhancing a sense of excitement and intrigue from every viewpoint.
The architectural drawings demonstrate how the room circulation is intuitively designed to allow seamless movement, while enhancing a sense of excitement and intrigue from every viewpoint.
_Unnamed%20Space-42.jpeg)
_Unnamed%20Space-47.jpeg)
_Unnamed%20Space-57.jpeg)
PROPERTY TYPE
2-Storey Family Home
LOCATION
Dorset, England
YEAR
2023-2024
The design focused on a complete reimagining of the concept and layout of the main lounge. Our client sought a sophisticated and contemporary aesthetic in a monochrome scheme, embracing bold, characteristic details. The family was particularly drawn to the Japandi interior concept—a vision we brought to life with an added touch of luxury and functionality.
Situated on the ground floor, the lounge is part of an open-plan kitchen and dining area, yet it is distinctly set apart by a sunken layout, accessed via elegantly curved stairs. The contrast between materials further defines the two areas—rich walnut parquet flooring in the lounge, standing in striking opposition to the light grey micro cement finish in the kitchen and dining area.
At the heart of that area is the striking stairwell,
featuring a curved 4.5-meter-tall glass block wall—an architectural feature that delivers a beautiful statement, whilst allowing natural light to filter through, and simultaneously maintaining privacy due to the nature of the material used. Above is the mezzanine level that floats, adding a sense of openness and dynamic movement to the space.
The furnishings and fixtures embrace the organic curves demanded by the chosen Japandi interior concept. They are creating a seamless and immersive experience throughout the space. These fluid forms evoke a sense of infinity, further enhanced by reflective finishes that amplify light and depth. Notably, none of the soft furnishings feature visible legs; instead, they appear to emerge naturally from the floor, subtly floating like rocks in nature, reinforcing the tranquil and grounding essence of the design.

The design focused on a complete reimagining of the concept and layout of the main lounge. Our client sought a sophisticated and contemporary aesthetic in a monochrome scheme, embracing bold, characteristic details. The family was particularly drawn to the Japandi interior concept—a vision we brought to life with an added touch of luxury and functionality.
Situated on the ground floor, the lounge is part of an open-plan kitchen and dining area, yet it is distinctly set apart by a sunken layout, accessed via elegantly curved stairs. The contrast between materials further defines the two areas—rich walnut parquet flooring in the lounge, standing in striking opposition to the light grey micro cement finish in the kitchen and dining area.
At the heart of that area is the striking stairwell, featuring a
curved 4.5-meter-tall glass block wall—an architectural feature that delivers a beautiful statement, whilst allowing natural light to filter through, and simultaneously maintaining privacy due to the nature of the material used. Above is the mezzanine level that floats, adding a sense of openness and dynamic movement to the space.
The furnishings and fixtures embrace the organic curves demanded by the chosen Japandi interior concept. They are creating a seamless and immersive experience throughout the space. These fluid forms evoke a sense of infinity, further enhanced by reflective finishes that amplify light and depth. Notably, none of the soft furnishings feature visible legs; instead, they appear to emerge naturally from the floor, subtly floating like rocks in nature, reinforcing the tranquil and grounding essence of the design.

_Unnamed%20Space-41.jpeg)



