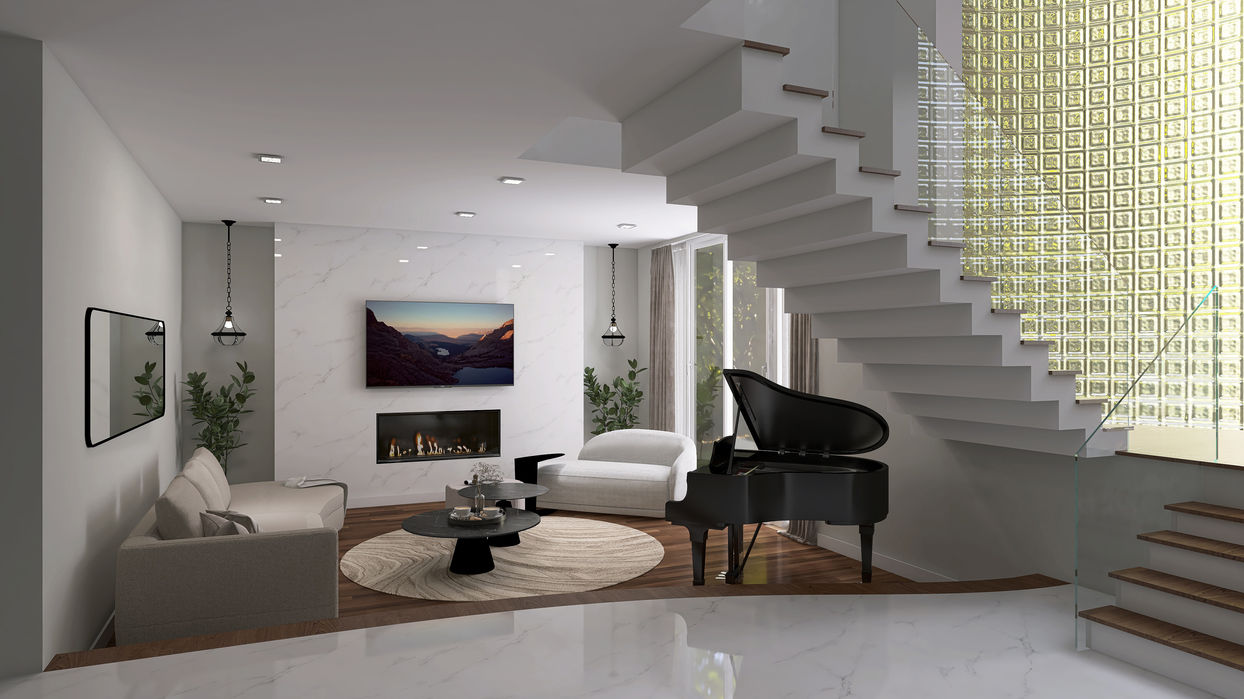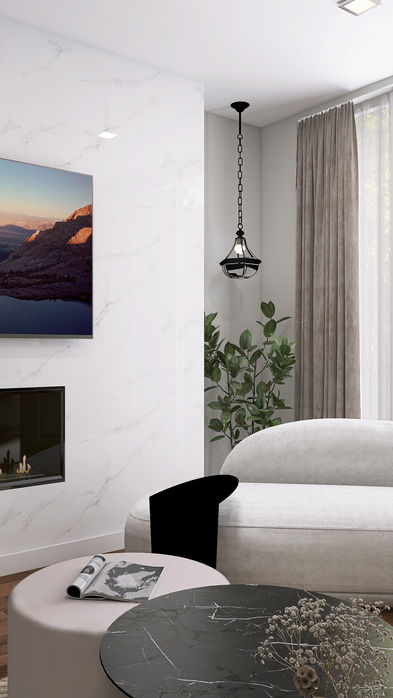ART & CRAFT
INTERIOR ARCHITECTURE & DESIGN






"We had fantastic service from the beginning. Teo, our designer, came to the house with a colleague to measure up and get a feel for our home and style. The 3D renders she produced were so good - apart from a few tweaks, we mainly stuck exactly to it, and the end result was a lounge we love! All the pieces of furniture and fabrics we chose with the help of Teo, we are so happy with… It’s got the wow factor and every one of our friends has loved it, but more importantly, we love it! Dream lounge! "
TESTIMONIAL
Photographs
SHOWCASING THE FINAL DESIGN
THE SECTIONS

THE PLAN
We positioned the lounge and dining areas based on the orientation of the windows. Our clients expressed a desire to begin their mornings with yoga in front of the bifold doors, bathed in sunrise light—this became a key factor in determining the layout. They also wanted to enjoy natural daylight from the sofa throughout the day, while preferring a more secluded and formal setting for the dining space.
Given that the staircase path leads directly into the heart of the room, we agreed the design should feel open and welcoming. The furniture was thoughtfully selected to enhance this experience rather than obstruct the view upon entry. As a result, the main body of the sofa was
placed along the back wall—where the fireplace once stood prior to its removal.
The expansive wall along the stairwell was intentionally left clear to serve as a gallery space for the owners’ cherished artworks and photographs. Painted white, this surface reflects the incoming natural light, enhancing the sense of openness and brightness.
At the highest point of the room—where the two vaulted ceiling wings converge—we introduced a central wooden beam. This feature adds visual depth and creates a striking architectural statement that draws the eye upward and brings cohesion to the space.
Given the room’s architecture, acoustic enhancement was essential. The high ceilings and absence of partitions contributed to a slightly cold, echoing atmosphere. To address this, we introduced vertical ash wood battens on selected wall sections. These serve as a refined alternative to traditional acoustic panels, offering both functional sound absorption and a strong architectural presence.
An accent wall in the dining area was created using these
battens with additional elements placed beside the sofa to achieve visual balance. This design intervention brought a distinct character to the space and reinforced the overall concept. To further elevate their impact, the battens were integrated with discreet channels housing LED lighting strips. Finished in charcoal grey, they not only complement the existing skirting but also stand out against the crisp white walls, adding contrast and depth to the interior.

- SECTION BB -

- SECTION AA -


.jpg)
PROPERTY TYPE
2-Storey Family Home
LOCATION
Dorset, England
YEAR
2023
This fantastic four-storey family home is located in the heart of Portsmouth Harbour, offering excellent access to local amenities and in the immediate vicinity of the famous Gunwharf Quays outlet shopping park.
The house features a reversed layout, with the ground floor dedicated to utility spaces, bedrooms on the lower levels, and the kitchen just below the top floor, which is the focus of this project.
This top-floor area serves as the primary space for relaxation and entertainment for our clients and their guests. It is dedicated to a spacious, open-plan living and dining area, covering 35 sq. meters. Boasting a striking 4-meter high-pitched ceiling and a large balcony with panoramic views of the Southsea coastline, the space is designed for both intimate comfort and social gatherings.
Our clients were eager to create a space that felt truly special—where functionality held equal weight to aesthetics. They envisioned a minimalistic design, guided by the principle of “less is more,” yet they also desired a space that was unique, inspiring, and stylish.
This design concept is all about striking a balance—a harmonious blend between the art of unwinding and the joy of entertaining.
We selected timeless finishes to ensure the interior remains relevant and sophisticated for years to come. The fabrics chosen are not only easy to maintain—because a clean home is a healthy home—but also rich in character. From the textured softness of bouclé and the warmth of corduroy to the durability of woven polyester, each textile brings its own story, elevating the atmosphere with subtle excitement.

This fantastic four-storey family home is located in the heart of Portsmouth Harbour, offering excellent access to local amenities and in the immediate vicinity of the famous Gunwharf Quays outlet shopping park.
The house features a reversed layout, with the ground floor dedicated to utility spaces, bedrooms on the lower levels, and the kitchen just below the top floor, which is the focus of this project.
This top-floor area serves as the primary space for relaxation and entertainment for our clients and their guests. It is dedicated to a spacious, open-plan living and dining area, covering 35 sq. meters. Boasting a striking 4-meter high-pitched ceiling and a large balcony with panoramic views of the Southsea coastline, the space is designed for both intimate comfort and social gatherings.
Our clients were eager to create a space that felt truly special—where functionality held equal weight to aesthetics. They envisioned a minimalistic design, guided by the principle of “less is more,” yet they also desired a space that was unique, inspiring, and stylish.
This design concept is all about striking a balance—a harmonious blend between the art of unwinding and the joy of entertaining.
We selected timeless finishes to ensure the interior remains relevant and sophisticated for years to come. The fabrics chosen are not only easy to maintain—because a clean home is a healthy home—but also rich in character. From the textured softness of bouclé and the warmth of corduroy to the durability of woven polyester, each textile brings its own story, elevating the atmosphere with subtle excitement.




