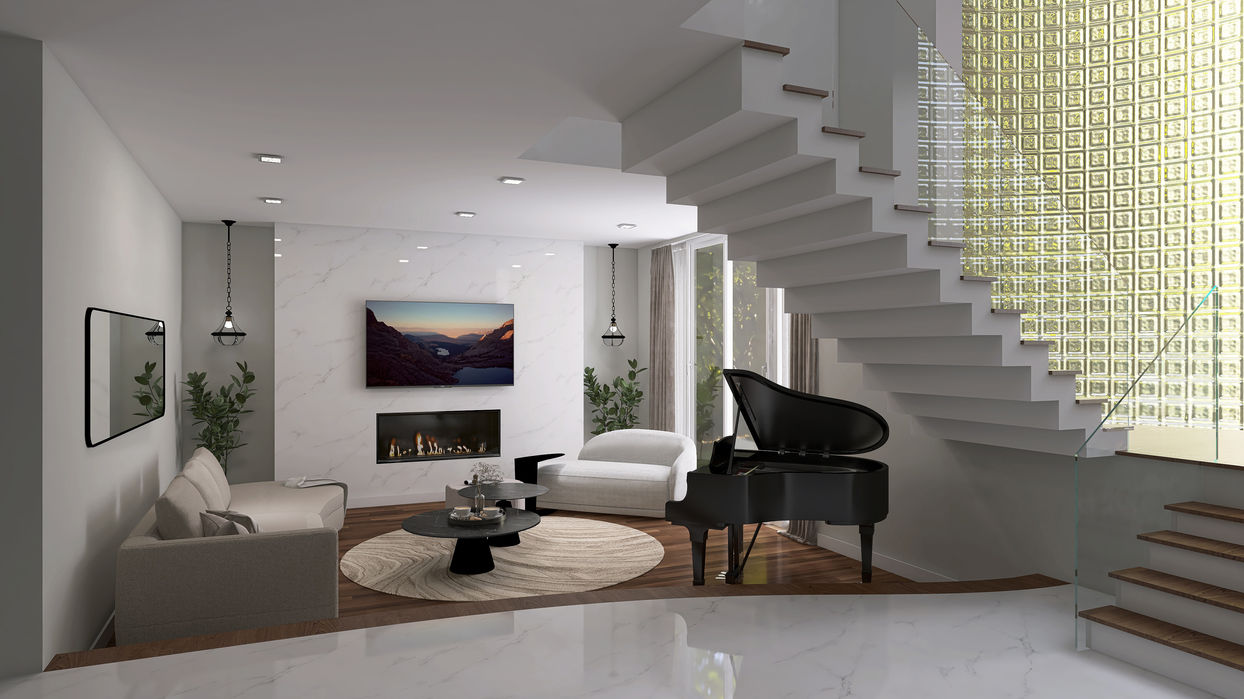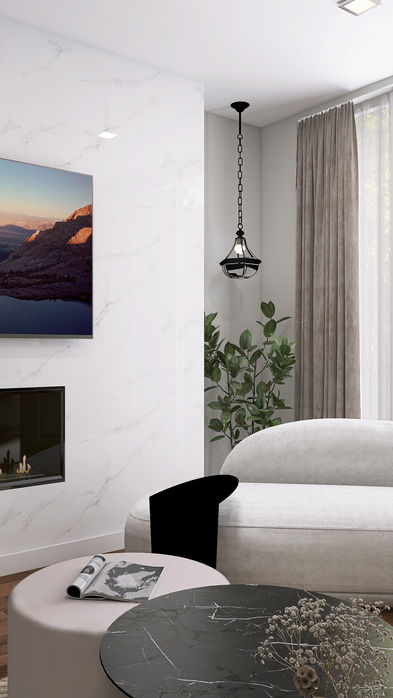ART & CRAFT
INTERIOR ARCHITECTURE & DESIGN


This room, the largest within the contemporary barn, serves as the central hub of activity and the heart of the home. Its size and frequent use evoked a thoughtful transformation to create an inspiring and captivating space, combining functional furniture with an efficient layout.
Our design focuses on spatial harmony, resulting in an airy lounge area that remains inviting and cosy through a ‘decluttered-space’ approach. This formal yet comfortable setting is ideal for the home owners to entertain family and friends with ease and style.
At the centre of the room is a striking curved sofa, a true statement piece that not only enhances the aesthetic but also naturally guides movement throughout the space. To maintain flexibility, we paired the sofa with light, petite armchairs that can be easily rearranged, allowing the room to shift between minimalist and functional as and when required.



This room, the largest within the contemporary barn, serves as the central hub of activity and the heart of the home. Its size and frequent use evoked a thoughtful transformation to create an inspiring and captivating space, combining functional furniture with an efficient layout.
Our design focuses on spatial harmony, resulting in an airy lounge area that remains inviting and cosy through a ‘decluttered-space’ approach. This formal yet comfortable
setting is ideal for the home owners to entertain family and friends with ease and style.
At the centre of the room is a striking curved sofa, a true statement piece that not only enhances the aesthetic but also naturally guides movement throughout the space. To maintain flexibility, we paired the sofa with light, petite armchairs that can be easily rearranged, allowing the room to shift between minimalist and functional as and when required.
This room, the largest within the contemporary barn, serves as the central hub of activity and the heart of the home. Its size and frequent use evoked a thoughtful transformation to create an inspiring and captivating space, combining functional furniture with an efficient layout.
Our design focuses on spatial harmony, resulting in an airy lounge area that remains inviting and cosy through a ‘decluttered-space’ approach. This formal yet comfortable
setting is ideal for the home owners to entertain family and friends with ease and style.
At the centre of the room is a striking curved sofa, a true statement piece that not only enhances the aesthetic but also naturally guides movement throughout the space. To maintain flexibility, we paired the sofa with light, petite armchairs that can be easily rearranged, allowing the room to shift between minimalist and functional as and when required.




PROPERTY TYPE
Converted Barn
LOCATION
West Sussex, England
YEAR
2023
At the start of the project, the space was a blank canvas, offering us the opportunity to shape both the style and the overall design direction. Nestled within a newly established eco-development in Almodington, this two-storey detached family home is designed in a contemporary converted barn style. It is one of five energy-efficient, sustainably built homes in the development, each featuring open-plan living and dining spaces, en-suite bedrooms, offices, garages, private driveways, and outdoor areas thoughtfully designed to encourage healthy living and home agricultural activities. Every property also includes a self-contained annexe, ideal for guests or as a dedicated space for hobbies and crafts. Sustainability was at the forefront of the architect's vision, incorporating measures such as rainwater harvesting, water conservation, and
flood-mitigation strategies seamlessly integrated into biodiversity-rich gardens.
Taking into account both the setting and our client’s preferences, we developed a hybrid design concept that fuses Scandinavian minimalism with rustic warmth. The result is an atmosphere that feels both luxurious and welcoming—an inviting retreat that celebrates functionality and timeless elegance. The palette is light, refreshing, and earthy, chosen to amplify the home’s abundant natural light and to reflect the serenity of its surroundings. Soft beige, warm cream, and crisp white tones flow harmoniously throughout, creating a refined contemporary aesthetic. This carefully balanced combination radiates understated elegance and ensures a wow factor that is both enduring and effortlessly stunning.


strategies seamlessly integrated into biodiversity-rich gardens.
Taking into account both the setting and our client’s preferences, we developed a hybrid design concept that fuses Scandinavian minimalism with rustic warmth. The result is an atmosphere that feels both luxurious and welcoming—an inviting retreat that celebrates functionality and timeless elegance. The palette is light, refreshing, and earthy, chosen to amplify the home’s abundant natural light and to reflect the serenity of its surroundings. Soft beige, warm cream, and crisp white tones flow harmoniously throughout, creating a refined contemporary aesthetic. This carefully balanced combination radiates understated elegance and ensures a wow factor that is both enduring and effortlessly stunning.
At the start of the project, the space was a blank canvas, offering us the opportunity to shape both the style and the overall design direction. Nestled within a newly established eco-development in Almodington, this two-storey detached family home is designed in a contemporary converted barn style. It is one of five energy-efficient, sustainably built homes in the development, each featuring open-plan living and dining spaces, en-suite bedrooms, offices, garages, private driveways, and outdoor areas thoughtfully designed to encourage healthy living and home agricultural activities. Every property also includes a self-contained annexe, ideal for guests or as a dedicated space for hobbies and crafts. Sustainability was at the forefront of the architect's vision, incorporating measures such as rainwater harvesting, water conservation, and flood-mitigation
This room, the largest within the contemporary barn, serves as the central hub of activity and the heart of the home. Its size and frequent use evoked a thoughtful transformation to create an inspiring and captivating space, combining functional furniture with an efficient layout.
Our design focuses on spatial harmony, resulting in an airy lounge area that remains inviting and cosy through a ‘decluttered-space’ approach. This formal yet comfortable setting is ideal for the home owners to entertain family and friends with ease and style.
At the centre of the room is a striking curved sofa, a true statement piece that not only enhances the aesthetic but also naturally guides movement throughout the space. To maintain flexibility, we paired the sofa with light, petite armchairs that can be easily rearranged, allowing the room to shift between minimalist and functional as and when required.




Photographs
SHOWCASING THE FINAL DESIGN


"Firstly we would like to thank you so much for everything that you have done for us to help our new build feel like ‘home’. We have been so lucky to have you as our designer; we have loved your eye for detail and the fact that nothing that we asked of you was too much trouble for you.
Rudi (our pampered cat) loves your design, his colouring is perfect for the sofa which he is very comfortable on!!"
The design features minimalistic wall-mounted storage, with enclosed units from the Lugano series and shelving from the Como series—both excellent examples of renowned Danish craftsmanship and functionality.
The storage on the left-hand side enhances the space by drawing a connection between the pitched ceiling and the room’s lower elements. On the right-hand side, the display unit offers a modern alternative to a traditional sideboard. A mirror above adds visual diversity and depth; by reflecting the kitchen, it creates a seamless relationship between the two rooms.
The open-plan kitchen and dining area is subtly divided from the living room by a sectional partition wall, ensuring both separation and continuity. The partition wall houses a bioethanol fireplace, which fosters a seamless visual and spatial connection, enhancing the flow and cohesion of the design.
The kitchen embraces a minimalist design, celebrating the elegance of simplicity and clean lines. Sustainably sourced birch wood cabinetry pairs seamlessly with a pristine snow-white Krion countertop, cultivating a fresh and inviting ambience. To subtly define the kitchen from the dining area while adding depth and character, we introduced rustic dark oak through our client’s antique dining table—a timeless centrepiece that bridges past and present, enriching the space with sentimental value and memory of cherished moments.
The table has developed a deep, dark chocolate patina over time, adding warmth and character. This striking contrast introduces a captivating eclectic element to the design. To enhance its presence while maintaining balance, we paired it with Hauge dining chairs upholstered in sand Ravello suede with a subtle tonal variation.
STORAGE
DINING ROOM






This room, the largest within the contemporary barn, serves as the central hub of activity and the heart of the home. Its size and frequent use evoked a thoughtful transformation to create an inspiring and captivating space, combining functional furniture with an efficient layout.
Our design focuses on spatial harmony, resulting in an airy lounge area that remains inviting and cosy through a ‘decluttered-space’ approach. This formal yet comfortable setting is ideal for the home owners to entertain family and friends with ease and style.
At the centre of the room is a striking curved sofa, a true statement piece that not only enhances the aesthetic but also naturally guides movement throughout the space. To maintain flexibility, we paired the sofa with light, petite armchairs that can be easily rearranged, allowing the room to shift between minimalist and functional as and when required.
The open-plan kitchen and dining area is subtly divided from the living room by a sectional partition wall, ensuring both separation and continuity. The partition wall houses a bioethanol fireplace, which fosters a seamless visual and spatial connection, enhancing the flow and cohesion of the design.
The kitchen embraces a minimalist design, celebrating the elegance of simplicity and clean lines. Sustainably sourced birch wood cabinetry pairs seamlessly with a pristine snow-white Krion countertop, cultivating a fresh and inviting ambience. To subtly define the kitchen from the dining area while adding depth and character
character, we introduced rustic dark oak through our client’s antique dining table—a timeless centrepiece that bridges past and present, enriching the space with sentimental value and memory of cherished moments.
The table has developed a deep, dark chocolate patina over time, adding warmth and character. This striking contrast introduces a captivating eclectic element to the design. To enhance its presence while maintaining balance, we paired it with Hauge dining chairs upholstered in sand Ravello suede with a subtle tonal variation.






STORAGE
The design features minimalistic wall-mounted storage, with enclosed units from the Lugano series and shelving from the Como series—both excellent examples of renowned Danish craftsmanship and functionality.
The storage on the left-hand side enhances the space by drawing a connection between the pitched ceiling and the room’s lower elements. On the right-hand side, the display unit offers a modern alternative to a traditional sideboard. A mirror above adds visual diversity and depth; by reflecting the kitchen, it creates a seamless relationship between the two rooms.
The open-plan kitchen and dining area is subtly divided from the living room by a sectional partition wall, ensuring both separation and continuity. The partition wall houses a bioethanol fireplace, which fosters a seamless visual and spatial connection, enhancing the flow and cohesion of the design.
The kitchen embraces a minimalist design, celebrating the elegance of simplicity and clean lines. Sustainably sourced birch wood cabinetry pairs seamlessly with a pristine snow-white Krion countertop, cultivating a fresh and inviting ambience. To subtly define the kitchen from the dining area while adding depth and character,
we introduced rustic dark oak through our client’s antique dining table—a timeless centrepiece that bridges past and present, enriching the space with sentimental value and memory of cherished moments.
The table has developed a deep, dark chocolate patina over time, adding warmth and character. This striking contrast introduces a captivating eclectic element to the design. To enhance its presence while maintaining balance, we paired it with Hauge dining chairs upholstered in sand Ravello suede with a subtle tonal variation.








